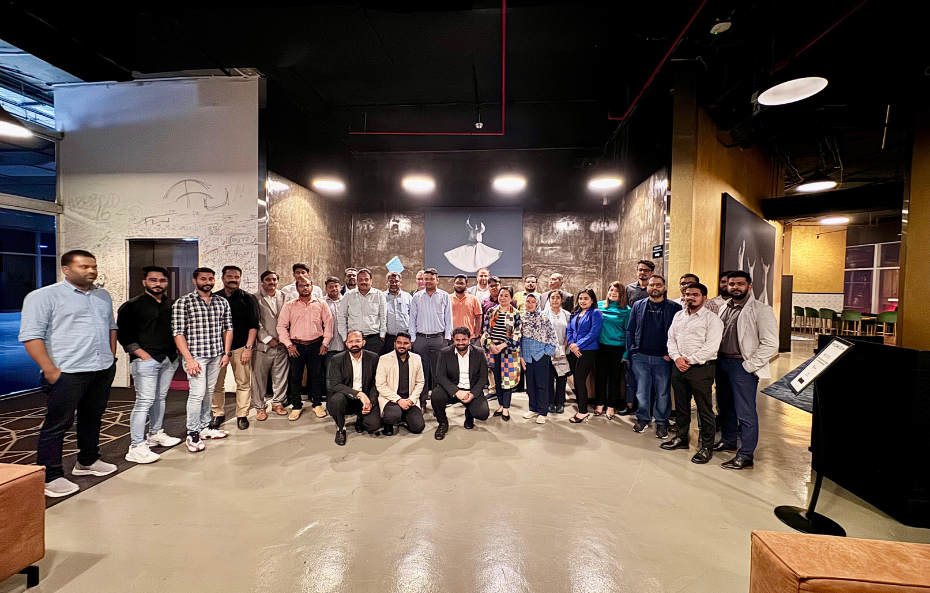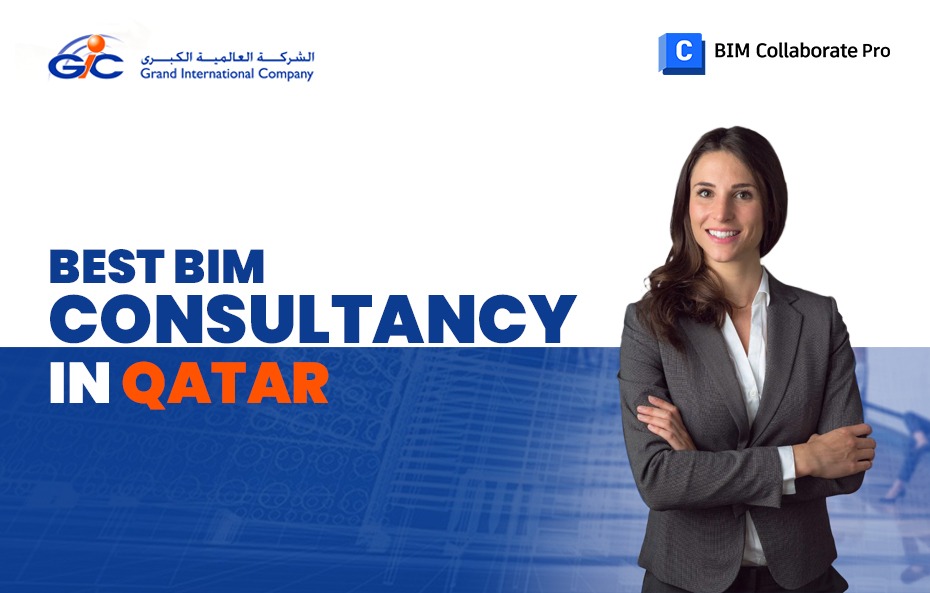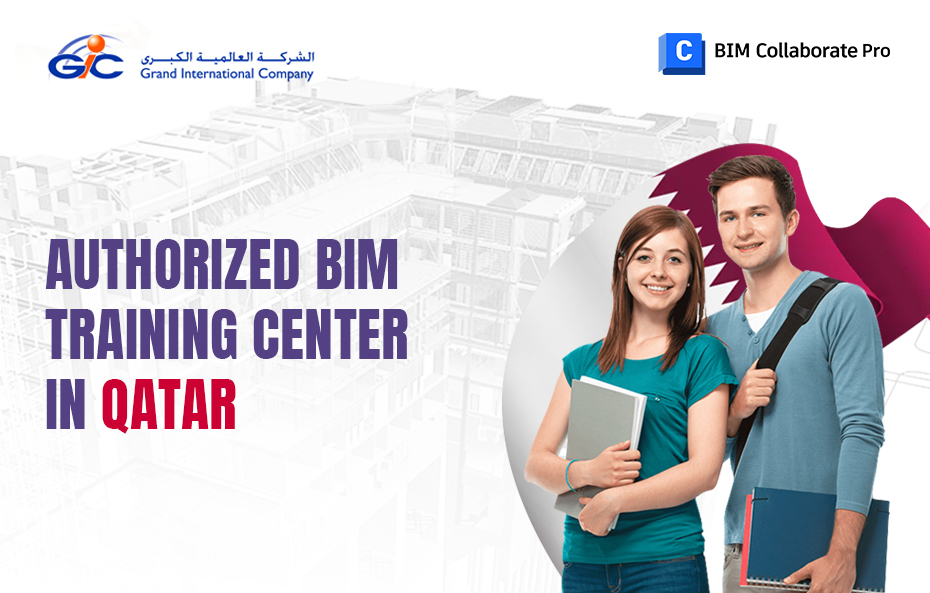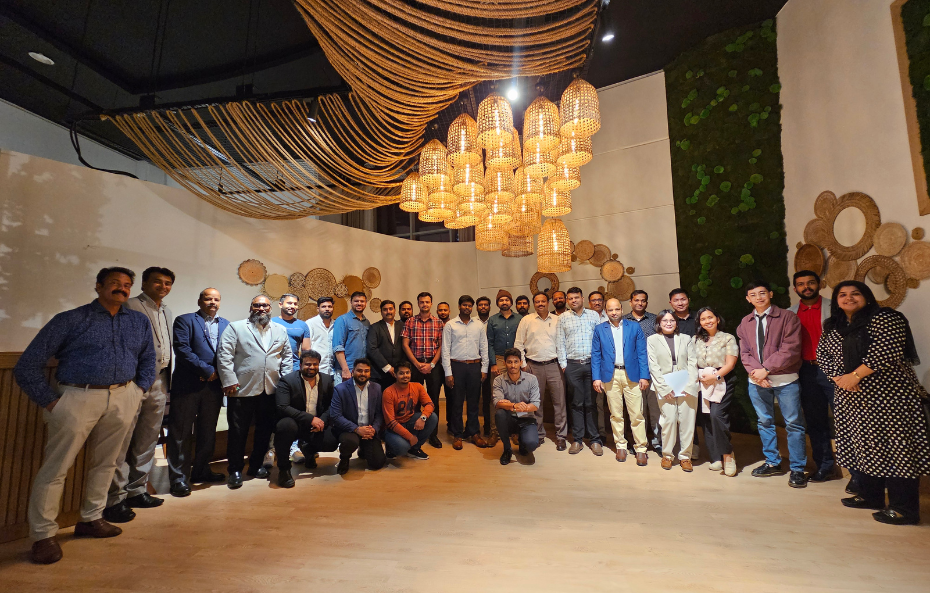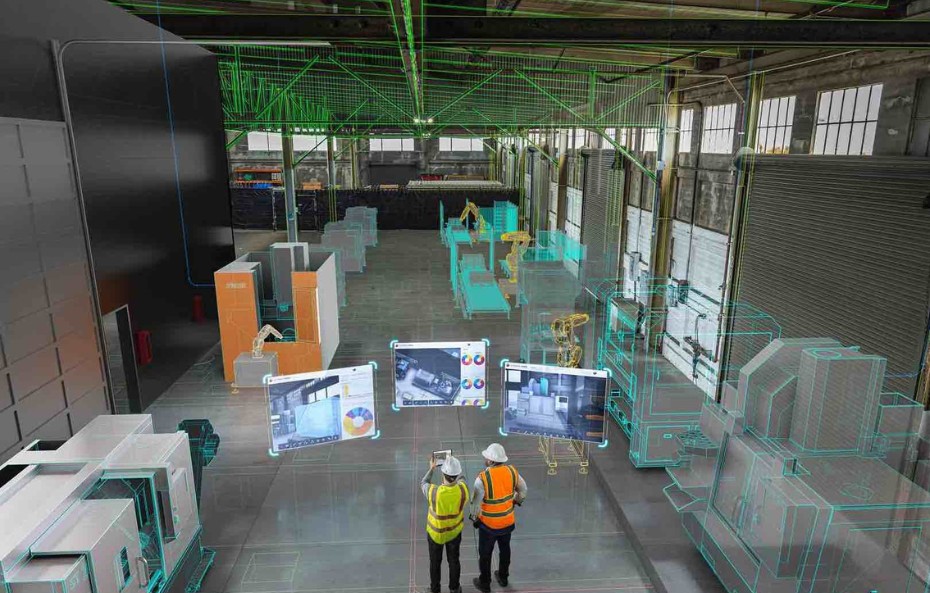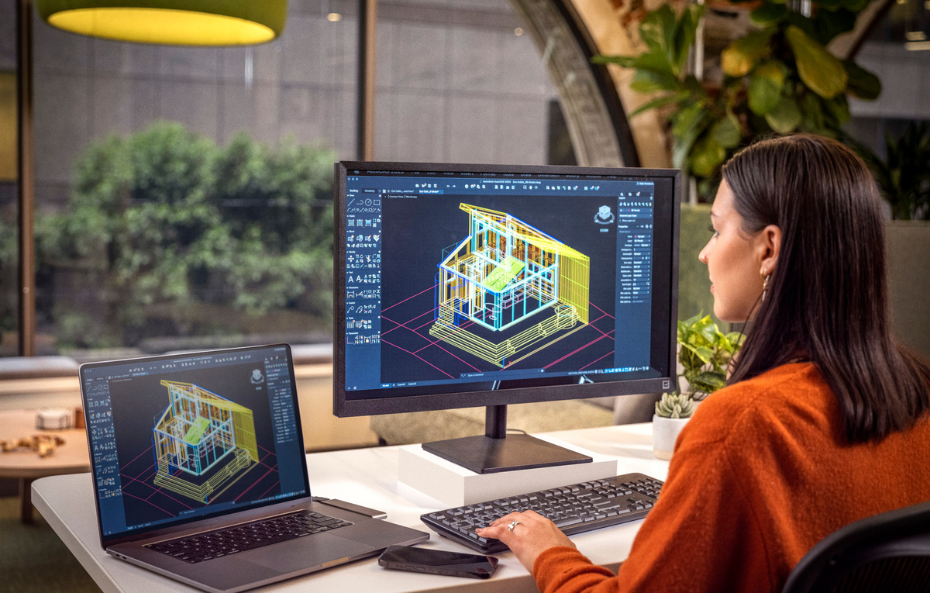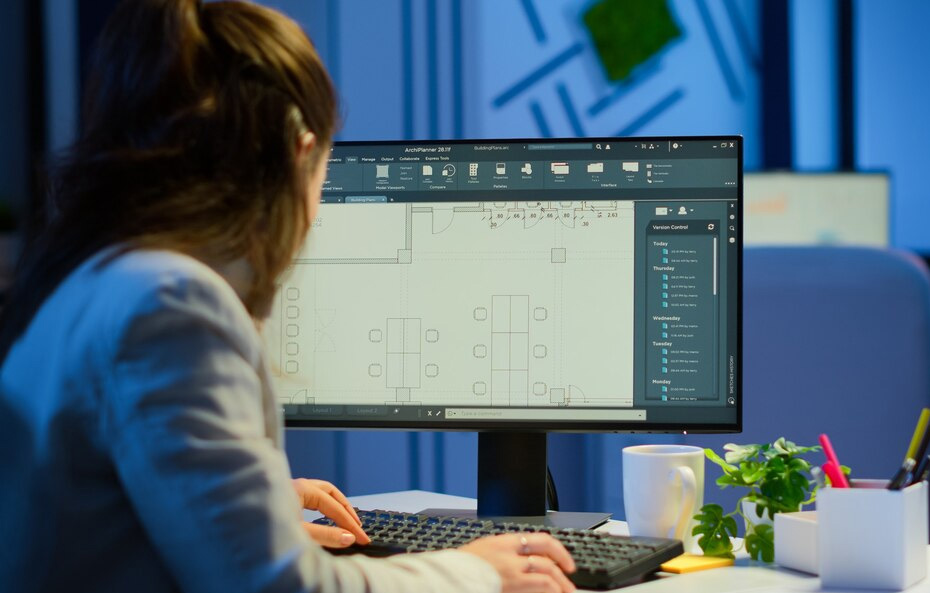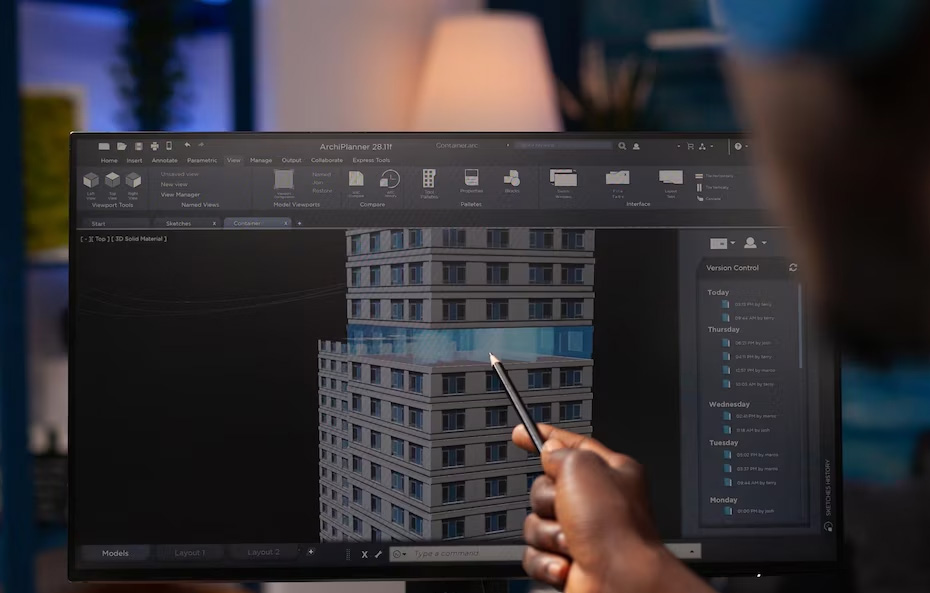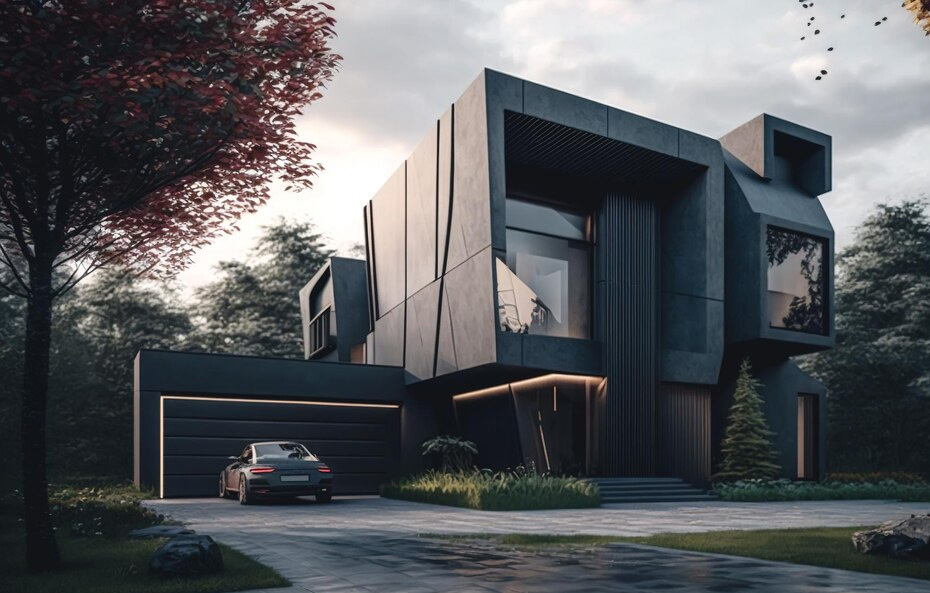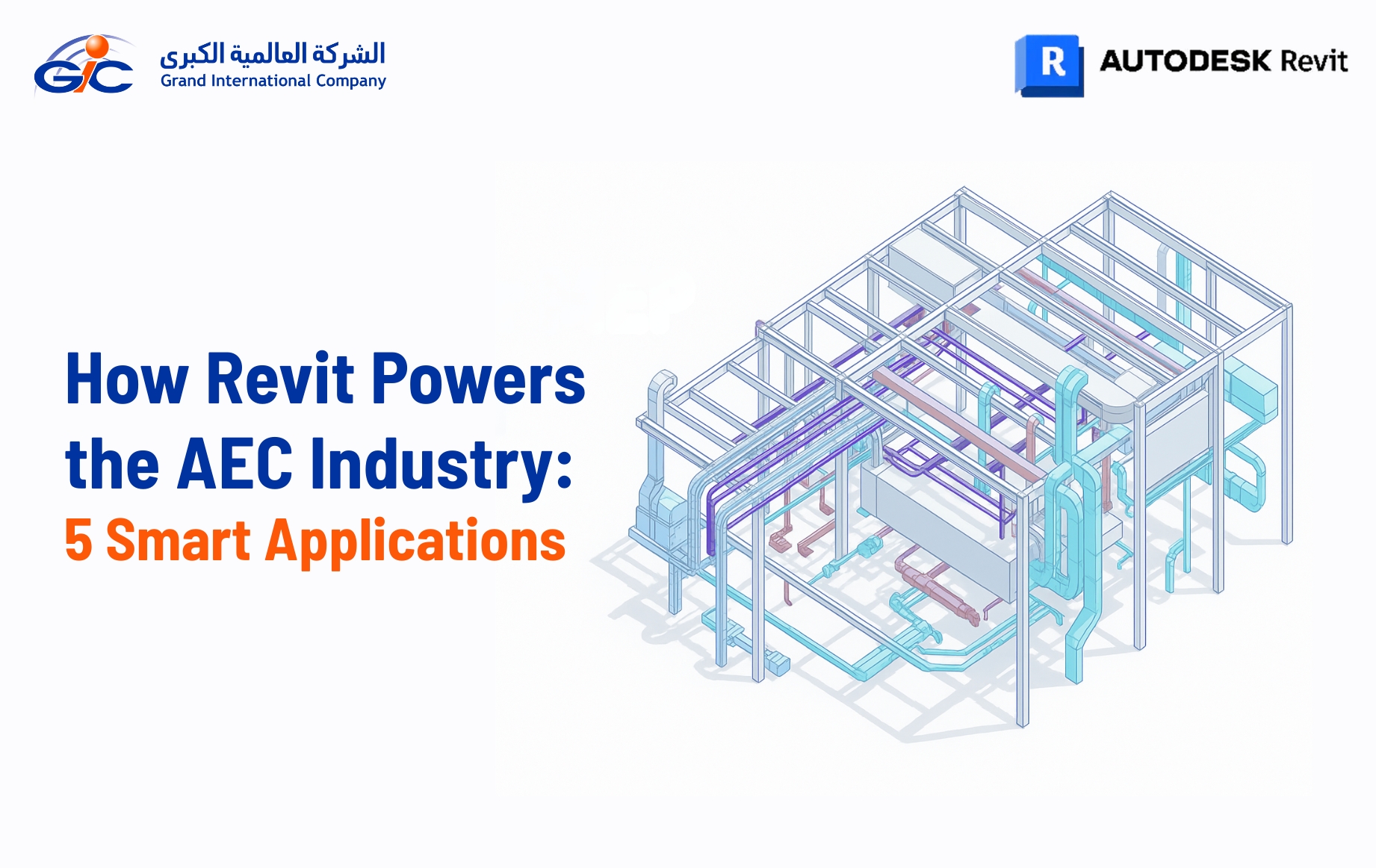
What is Revit?
Imagine an architecture firm working on a multi-story hospital. They’re not just drawing lines—they’re creating a full 3D model that includes everything from structural elements and wall finishes to plumbing lines and lighting layouts. Each stakeholder—be it the architect, MEP engineer, or contractor—works on the same coordinated model, reducing errors and saving time on-site.
That’s what Revit does.
Technically, Revit is a Building Information Modeling (BIM) software. It is used in the AEC industry—that means architecture, engineering, and construction. It lets professionals create digital buildings that include everything from walls and floors to wiring and water pipes. It is like how car designers use 3D software to build and test vehicles before actual making begins.
To use Revit to its fullest, high-quality software and proper implementation is inevitable. That’s where Grand International Company (GIC) steps in. GIC is an Autodesk Gold Partner, offering quality Revit software (Autodesk AEC collection) and expert training in Kuwait and Qatar, helping students, engineers, and designers become skilled in one of the AEC industry’s most in-demand tools.
Why Is Everyone in AEC Talking About Revit?
The AEC (architecture, engineering, and construction) world is evolving fast—and in 2025, Revit will continue to lead the way. It's no longer just a modeling tool. It’s a complete project management solution that simplifies design, improves coordination, and brings entire teams together like never before. Whether you're in Kuwait, Qatar, or anywhere else, here’s why professionals are switching to Revit this year.
- It’s More Than Just 3D Modeling.
Revit goes beyond drawing walls and windows. It stores vital data- materials, dimensions, schedules, and cost—inside the model. - Real-Time Collaboration
Multiple team members can work on the same project at the same time. Any changes a team member makes are updated instantly, keeping everyone on the same page. - Faster Project Updates (Parametric Modeling)
The entire model updates automatically, along with minor updates like changing a door size. There is no need to redo multiple drawings—saving time and reducing errors. - Improved Communication
Shared models enable better communication. Architects, engineers, and contractors can view and comment on the same file in real-time. - Built-In Scheduling and Cost Estimation
Revit helps manage timelines and budgets. Track deadlines and get cost estimates as you design. - Clash Detection
Revit easily spots design clashes like pipes running through beams in the pre-construction stage - Cloud Integration
With tools like BIM 360, Revit connects to the cloud. Teams in different locations easily collaborate without delay. - Better Visualization
Generate walk-throughs, renders, and realistic views of your building—perfect for client presentations and approvals. - Sustainable Design Support
Revit supports eco-friendly building. You can analyze energy use and optimize your design for sustainability. - Boosts Team Efficiency
From concept to completion, Revit makes teamwork smoother. Tasks are clearer, work is faster, and outcomes are stronger.
In 2025, Revit is not just a tool—it’s a game-changer for the AEC industry. It helps professionals design smarter, build faster, and collaborate better.
Revit 2025 Features: What’s Fresh, Smart & Game-Changing
Revit 2025 isn’t just an update—it’s a smarter, sharper step into the future of BIM. Below is a breakdown of standout features, reimagined to make your workflow smoother, your visuals sharper, and your collaboration smarter.
| Feature | What’s New & Why It Matters |
|---|---|
| Dark Theme | Finally! Revit now has a dark mode. It’s easier on the eyes—especially if you're used to AutoCAD. |
| Search in Project Browser | Like a quick-find tool for your project. No more scrolling forever—just type and locate easily. |
| Split with Gap for MEP | You can now split MEP elements (ducts, pipes, trays) with a gap—great for cleaner MEP layouts. |
| Textures Visual Style | New middle-ground visual style—more detailed than colors, but lighter than full realism. |
| Toposolids | Topography just leveled up. Now it works like a System Family—smarter and more flexible. |
| My Insights on Revit Home | Revit's homepage now shows cards with helpful tips. You can even rate them to get better ones. |
Want to get the most out of these features? Make sure you learn it the right way. For professionals in Kuwait and Qatar, Grand International Company (GIC) offers authentic Revit training tailored to real project needs—from BIM for MEP to mastering Toposolids.
Key Benefits of Using Revit for AEC Professionals
Here are some key benefits for AEC professionals when they use Revit.
- Revit has a huge library of ready-to-use components like windows, pipes, and furniture, saving time on every project.
- It helps you create all your construction drawings and schedules directly from the 3D model, keeping everything in sync.
- Built on BIM, Revit adds real-world info like cost, materials, and dimensions into your model for smarter planning.
- You can use Revit with other software like AutoCAD and Navisworks, making sharing and updating files across teams easy.
- Design changes are easy; you can try different versions quickly without starting from scratch.
- The smart model structure in Revit reduces rework and errors during design and construction.
Revit is far more than software; it works like a companion for professionals in the AEC industry.
Call us now to learn more about the Revit impact on your industry.
Top Applications of Revit in the AEC Industry
Revit has become an essential tool in the AEC industry, streamlining design, engineering, and construction processes.
- Architectural Design—Architects use Revit to design buildings in 2D and 3D, helping them visualize spaces, create layouts, and produce detailed drawings.
- Structural Engineering—Structural engineers rely on Revit to model beams, columns, and foundations, ensuring the building is strong and safe.
- MEP System Design—Revit helps design mechanical, electrical, and plumbing systems while checking for clashes and alignment with the building layout.
- Construction Planning—Construction teams use Revit to plan sequences, manage schedules, and coordinate every step of the building process.
- Facility Management—Revit models store vital building data that helps manage maintenance, repairs, and future upgrades.
- Quantity Takeoff & Estimation—Revit automatically calculates materials and quantities from the model, saving time and reducing errors in cost estimation.
- Interior Design & Space Planning—Designers use Revit to place furniture, fixtures, and test layout options for both looks and functionality.
- Energy Analysis—Revit can simulate daylight, airflow, and energy use to support sustainable and efficient building design.
Revit supports every phase of the AEC workflow, and for professionals in Kuwait and Qatar, training with Grand International Company (GIC) ensures you use it the right way from day one.
Meet GIC—Your Trusted Revit Partner in the Gulf
If you’re working in architecture, engineering, or construction, chances are you’ve heard of Revit. And if you’re in Kuwait or Qatar, chances are you've also heard of GIC.
We’re not just a training center. We’re the people professionals turn to when they want to master Revit, buy the right Autodesk tools, or just get some solid guidance on BIM.
With over 30 years of hands-on experience in the Gulf, Grand International Company (GIC) has helped thousands—from students fresh out of college to senior engineers—build the skills that matter.
One of the Region’s Top Autodesk Resellers
Need to purchase Autodesk software? Whether you’re a solo designer or part of a big team, we’ve got you covered with:
- Licensed Revit and AEC Collection software
- Full support for installation and activation
- License renewals
- Personalized consultations
- Project-specific package recommendations
Learn Revit, Build, Succeed with GIC
Are you thinking of upgrading your Revit skills—or starting from zero? Our training programs in Kuwait and Qatar are built to meet you where you are.
Here’s what we offer:
- Revit Architecture—Essentials to Advanced
- Revit MEP—HVAC, Electrical, Plumbing, Fire Systems
- Revit Structure—From beams to rebar
- BIM in action—Learn by working on real-life project models
- Online, offline, and blended classes available
Message us today for a free consultation. We’ll help you pick the right course.
Why Choose GIC?
- Decades of Hands-On Revit Experience
- Focused on AEC Professionals
- Certified Revit Trainers
- Branches in Kuwait, Qatar, and Saudi Arabia
- Official Autodesk Gold Partner
- Project-Based Learning
- Flexible Learning Options
- Quality products
- Troubleshooting and bug fixes
- Model optimization tips
- Help with cloud setups and syncing
- Hardware suggestions for smooth Revit use
- Competitive Rates, No Surprises
FAQs—Quick Answers
Q: Can beginners join GIC's Revit courses?
Absolutely. We have entry-level Revit Essentials courses and advanced tracks, too.
Q: Are you officially tied to Autodesk?
Yes! We’re an Autodesk Gold Partner and Authorized Training Center.
Q: Can I get Revit software bundled with my course?
Of course. We offer package deals that include licensed Autodesk products.
Q: Do you offer training for companies?
Yes. We tailor BIM and Revit training to your actual team projects.
Q: Are there online classes available?
Definitely, join us online, offline, or a mix of both—whatever fits your schedule.
Let’s Build Something Great – Together
Revit is more than software. It’s a stepping stone to better buildings, faster workflows, and stronger careers. And with GIC by your side, the learning curve gets a whole lot easier.



.png)


.png)



.png)

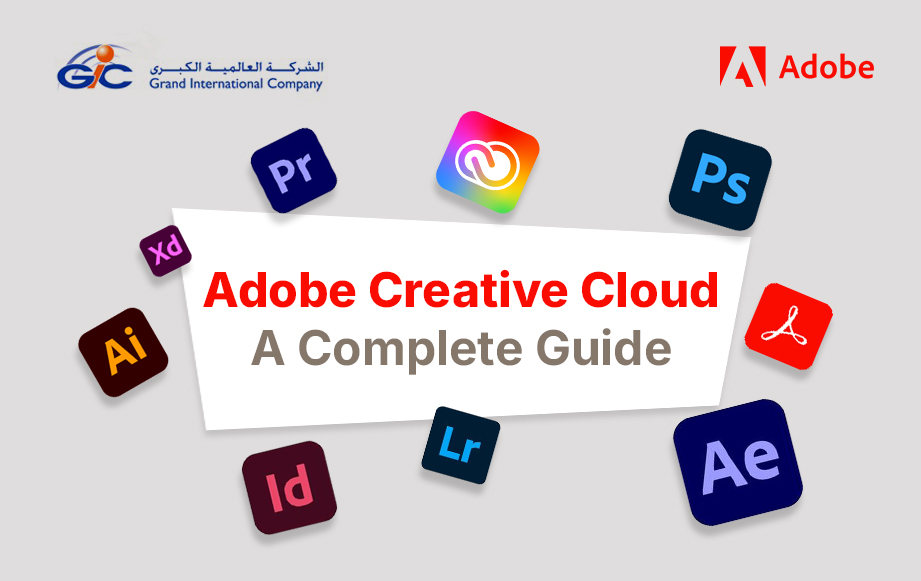

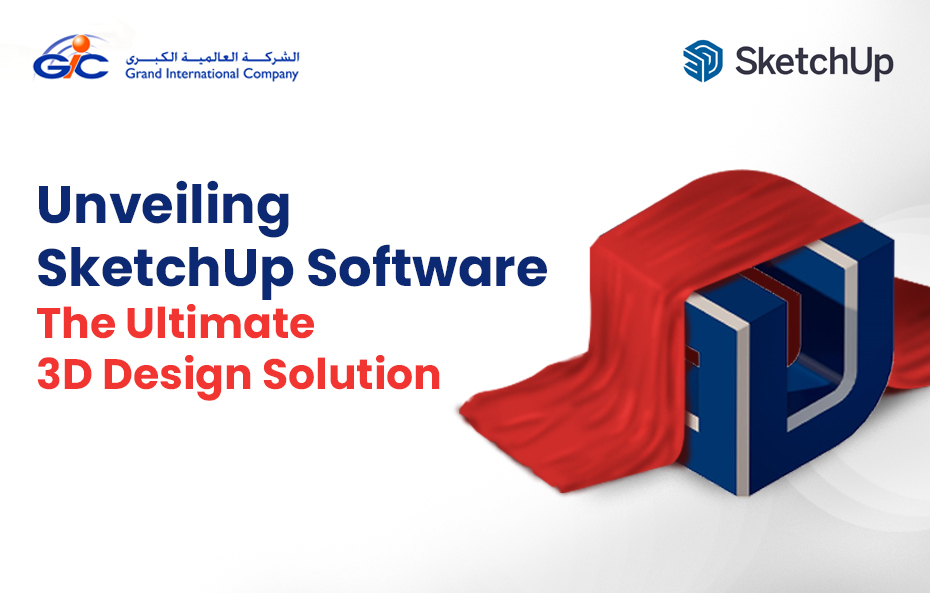

.png)
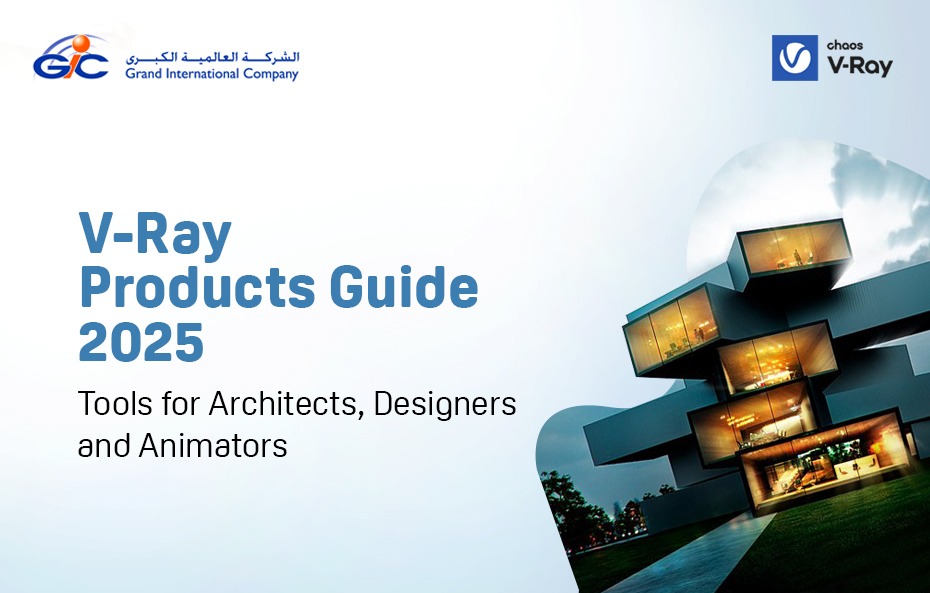
.png)

.png)
.png)
.png)




